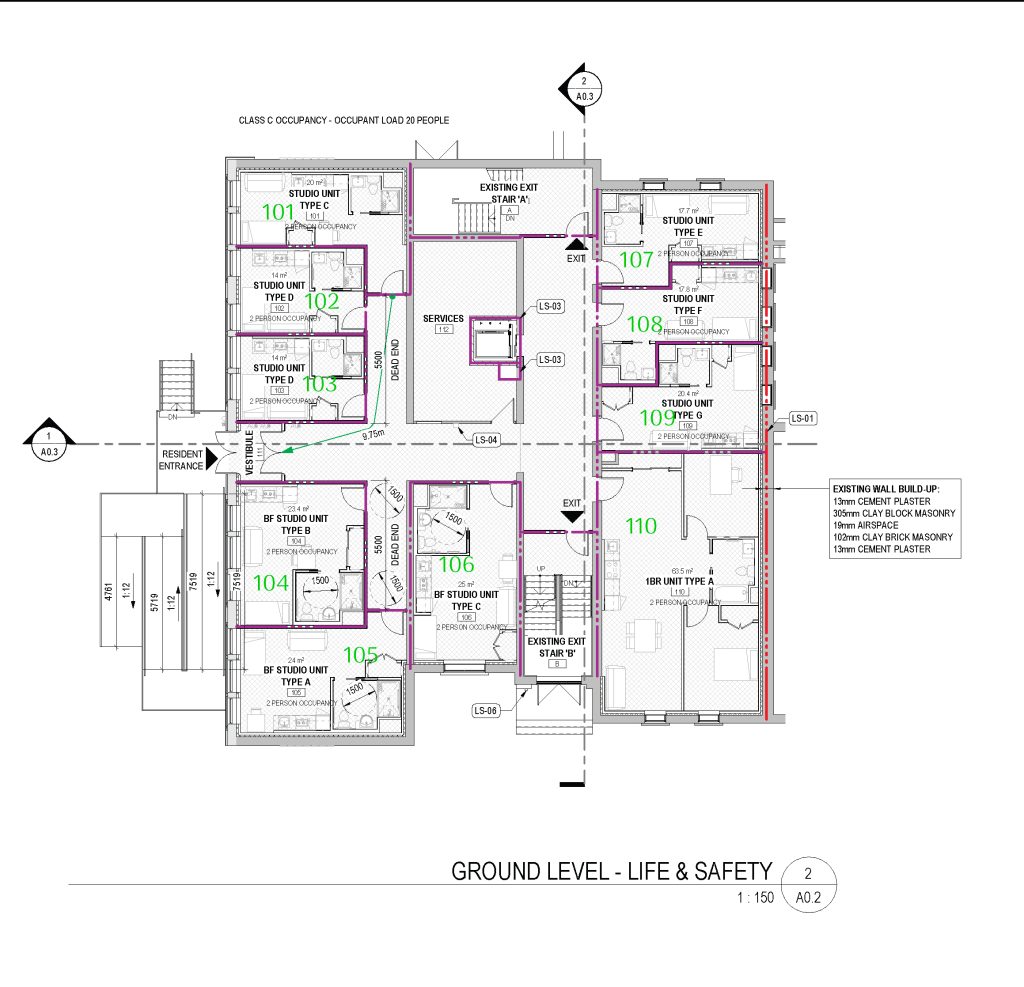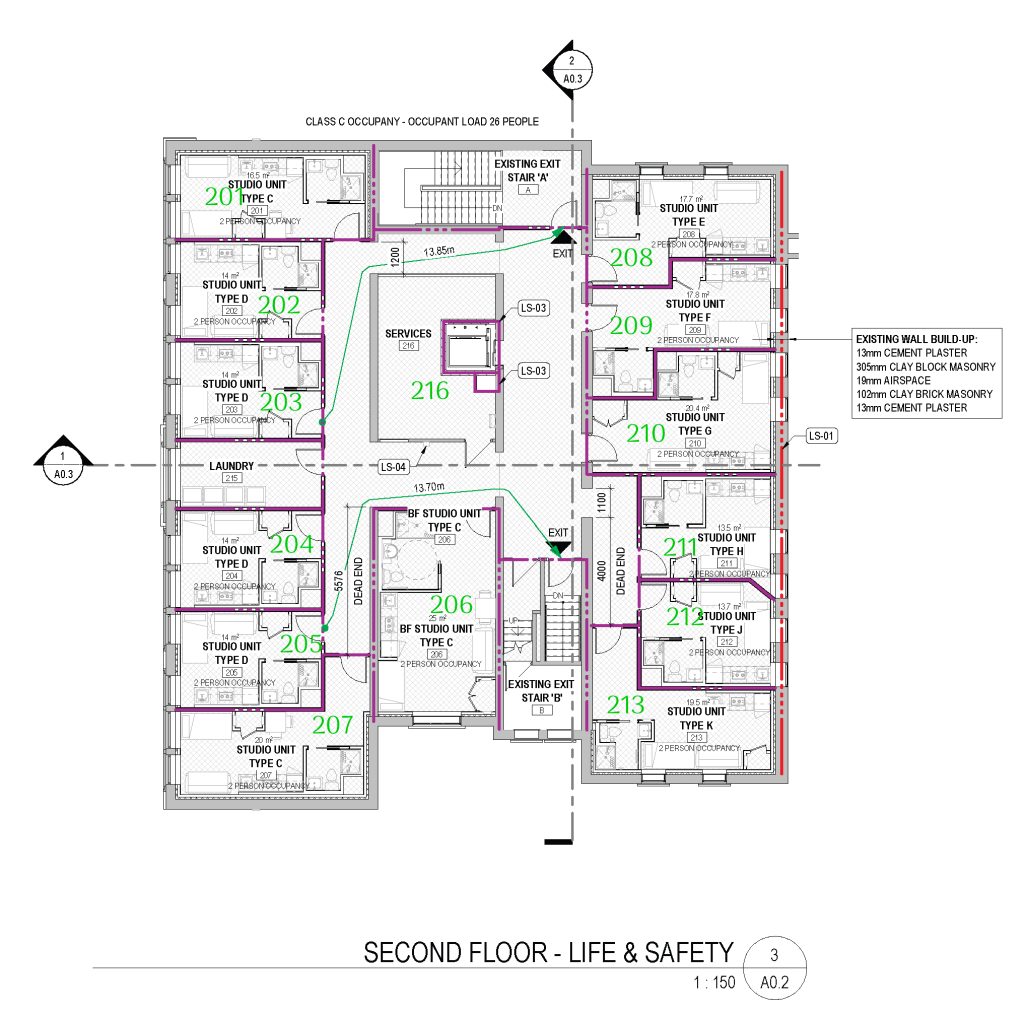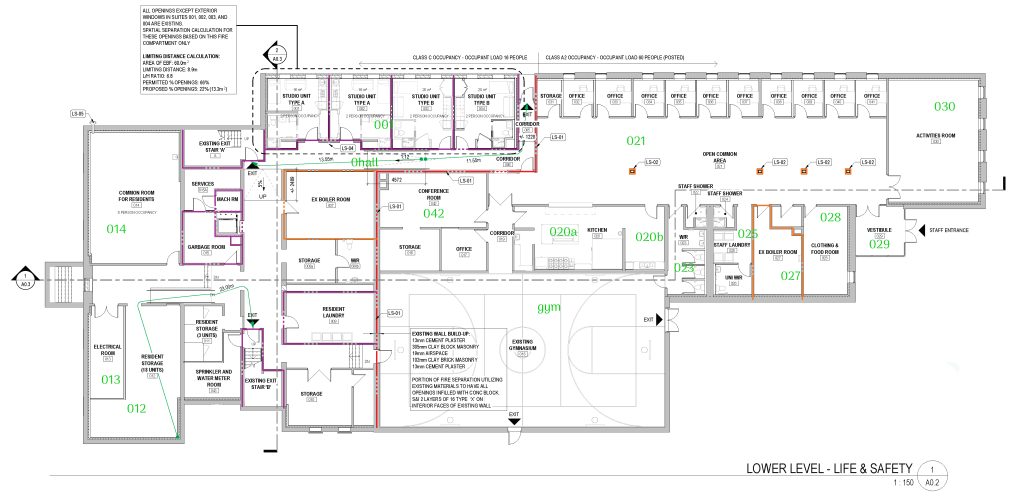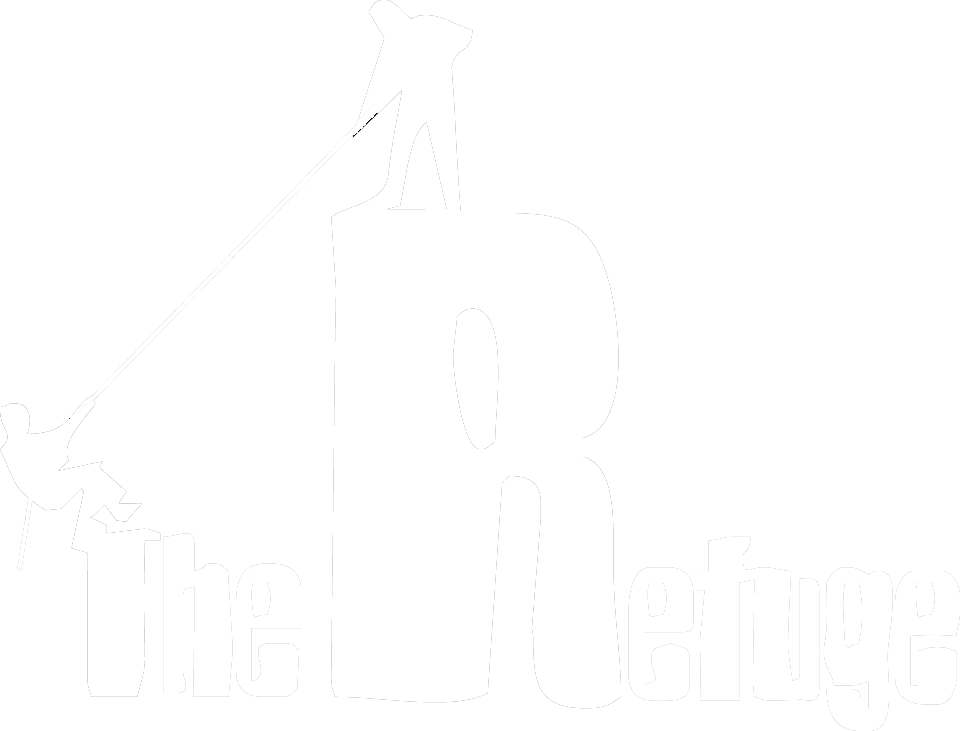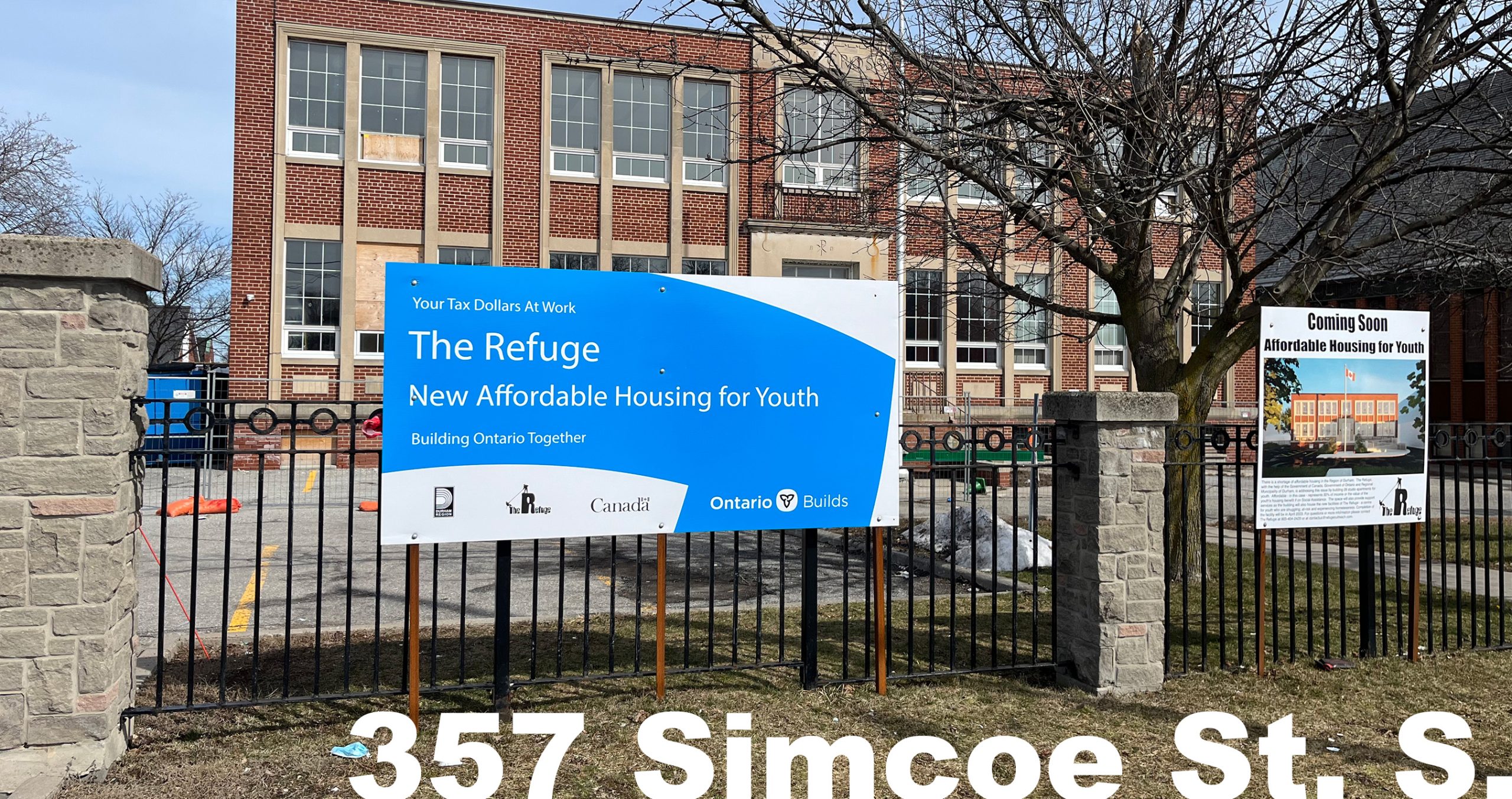
In 2020 The Refuge began pursuing the idea that we needed more affordable housing in our community, especially for youth who are experencing homelessness. Throughout the restrictions and closures of COVID-19, The Refuge continue to purse this idea of affordable housing. In late 2020 we entered into an agreement to purchase the former Holy Cross school building located at 357 Simcoe Street South in Oshawa. In 2021 we secured zoning and funding for the project. In 2022 the purchase was finalized and we began the process of submitting a site-plan and permit application and in August of 2023 we received a building permit to begin construction of this facility. When the facility will be completed there will be 26 affordable housing apartments for youth as well as a support services. The back of the building will be a new home for The Refuge which will provide services for the 26 youth in the facility as well as youth from the community who need a place to be loved, nurtured, encouraged, safe and a place to belong.
Affordable is often a word that is used frequently but the term affordability is not frequently defined. Affordability for our 357 Simcoe St. facility means the cost of their housing benefit if receiving social assistance (Ontario Works -$400/month, Ontario Disability Support Program – $500/month) plus fiber internet of $35/month. Utilities are included in occupancy cost.
Current Status
Nearing Completion
Final Plumbing being completed
Lights are installed – kitchen lights remaining
Awaiting Hookup by OPUC
Mechanical nearing completion
Drywall 95% completed
Kitchens 95% completed
Finishing Painting started
Outdoor curbs/paving/etc completed
Demolition of North part of building – completed and rebuilt
Roof replacement nearing completion
Commercial Kitchen being installed
Ceiling Tiles being installed
Hallway flooring started – apartment flooring completed
External doors being installed
Anticipated Completion
end of January 2025
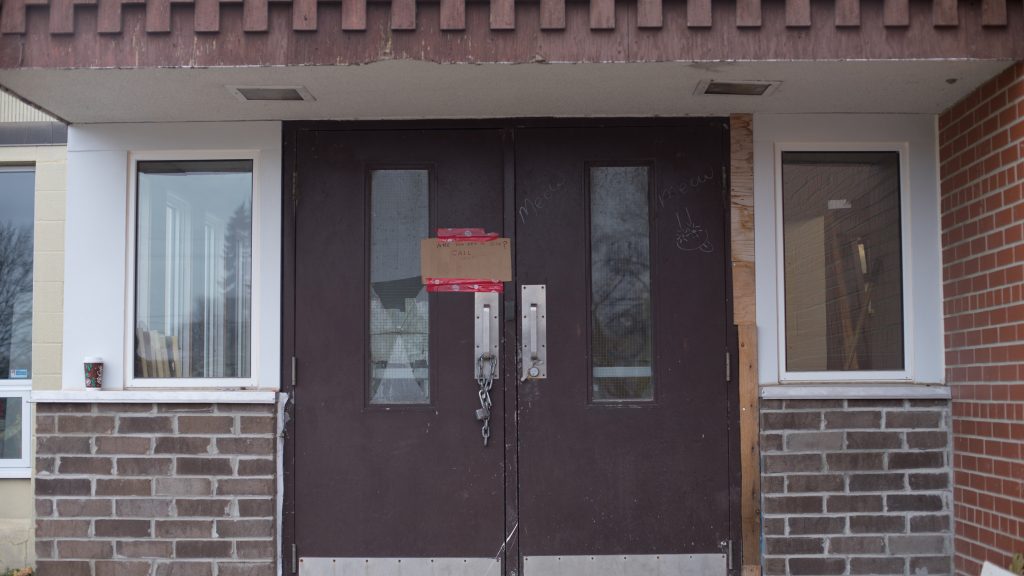
Want to see what an apartment unit might look like. Click on the video to the left for an architects rendering of what the unit will look like. Wall colours, flooring and kitchen cupboards will not appear the way it does in the rendering but it will still give you a very good idea of what it will look like.
For reference, this is apartment 102.
Below is a floor plan of the building. To see a current image (not in real time) of a room, click on the room listing below the floor plan.
